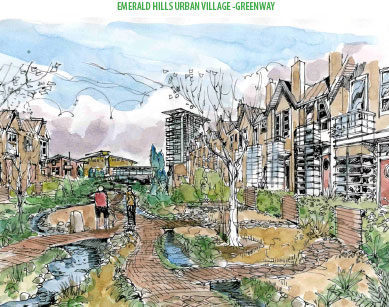By Brian Skeele, on March 8th, 2011
1/3 of the Boomers want to move in. 88% of the Millennials want to move in. The problem is, Sustainable Urban Villages don’t exist!

Building Your Neighborhood Sustainable
Well they do, between my ears and in my heart, but we need a great modeling tool so all the future residents, landowners, finance people, city planners, designers, the school district, and neighbors can see what there are signing up for/signing off on. Then the resuscitation of the construction industry can begin in earnest, the emerging sustainable economy can…emerge!
As this is the ultimate sales tool, we are building the neighborhood on paper, so the future residents can say, “Yes, if you build that, I’ll move in!”. And of course, the numbers have to work for everyone involved. Let me give you a walk thru of “the Killer Modeling Tool” as I conceive it….
“The Sales” begins with a Charrette, a hands-on design process where all the factions envision the elements of the lifestyle they’re looking for. Now I’m gonna use a 1- 1/4 miles 1960’s commercial strip that’s in transition in Santa Fe as an example. You, of course, will be choosing a neighborhood in your vicinity that is ripe for retrofitting.
During the Charrette, all manner of good information begins to flood the room. “I’m looking for a well designed small space, say 500sf, where I’m paying $450 a month including utilities. To keep costs down, I don’t mind a conveniently located shared washer/dryer, and I need a space to play music with my friends on a Friday nite” says a 50 year old single.
“What would work really well for me, is a 2-3 bedroom really conveniently located in a kid friendly neighborhood, for my family, two toddler boys, my husband and myself. We’ll be having family staying with us often, so we would like a guest room really nearby, kind of like the shared guest rooms at the cohousing on West Alameda. Our jobs in the film industry take us out of town, not at the same time of course, for several weeks at a time, so having a sharing community; playground, shared meals, shared sitting, like an extended family, that would be heaven, and we would like to pay $1500 a month, including utilities. Oh yeah, the boys need to be able to walk or ride their bikes to everything, school, corner grocer, baseball practice, ” shares a new mother.
One of the 20 landowners contributes; “As a landowner, I need a 5-10% return on my investment. I like this mixed-use neighborhood idea that is being proposed, I grew up in one kind of like that. We could go anywhere on our bikes and were safe. There was always something to do. But anyway, I’m open to having commercial on the bottom floor and residential above, but I want to be reassured the commercial will be successful, I mean how can you compete with the big boxes? Also, the permitting and financing has to be easier than it is now. ”
The City weighs in, as do all the jurisdictions involved. “The Sustainable Santa Fe Plan is on the books, there are a lot of ecological considerations that need to be taken into account. And the inclusionary zoning regulation requires 30% affordable. We would like to know what’s the infrastructure costs are going to be. What will be the effect on property taxes? What are the maintenance costs for the public spaces?”
The School District is involved. “Our budgets are being slashed, four years in a row now. We are open to creating a school that is deeply community oriented, shared facilities, to keep our costs down. If the numbers are there, and we need to build a new elementary, we want to design a facility that is used “around the clock”; the library, the kitchen, the multi-purpose room, the playgrounds. We need really convenient access to the city bus line, and we would like housing for 30 teachers and staff within walking distance. Our Local Food, Green Schools program director wants a large community garden, and a big solar installation connected to a distributed heat system. We want to sell heating, cooling and electricity to the neighborhood, as well as take care of our needs on site. It’s hands-on learning for our children, and revenue for our budget. We would even be open to owning, or co-owning, some commercial spaces, where retired teachers can conveniently and economically start another business. Also, we’ve talked about creating a teacherage, a residential support “apartment” for new recruits, as a way to help them successfully get through their early years. So having a deeply affordable walkable lifestyle, with good bus connections to all the schools in the district would be ideal.”
As the information continues to pour in, it’s like a 3 dimensional model, a hologram, of the embryonic neighborhood begins to appear in the room. The possible aggregated experience of living in this “mixed-use, mixed-income neighborhood, with lifelong learning and open space” is taking shape. People are starting to get excited. As these 1000’s of design elements build, how can we tell how close we are to achieving a socially, economically and ecologically sustainable lifestyle?
This is where the Killer Modeling Tool reigns supreme, making sustainable real, on paper… To be continued
Image courtesy climatechangecentral.com
